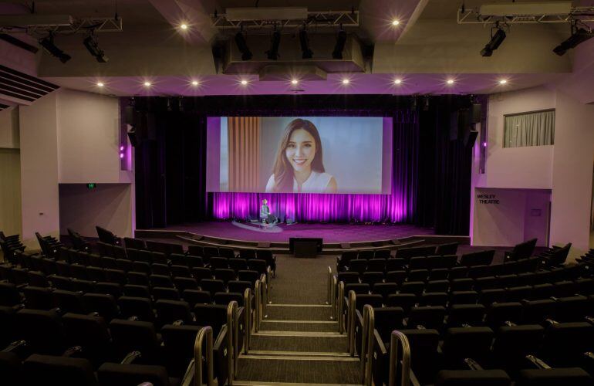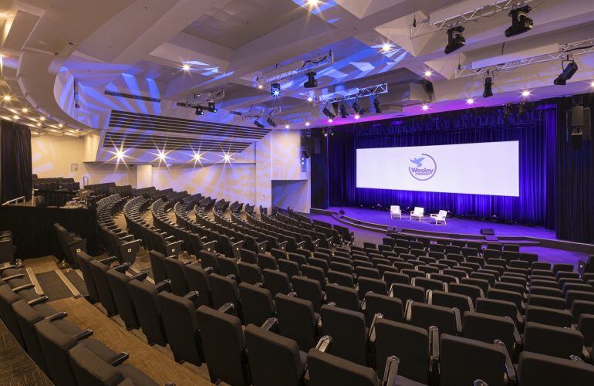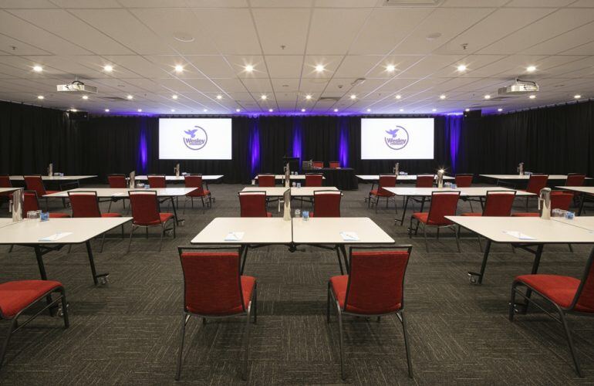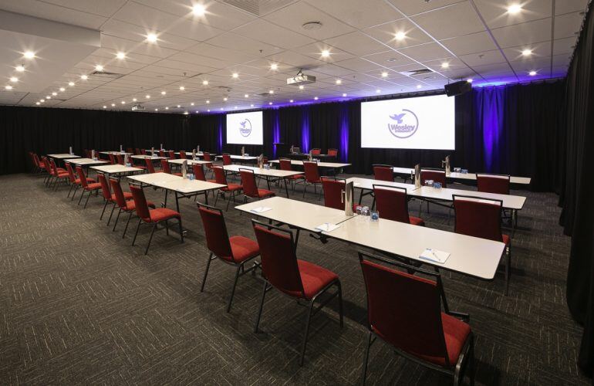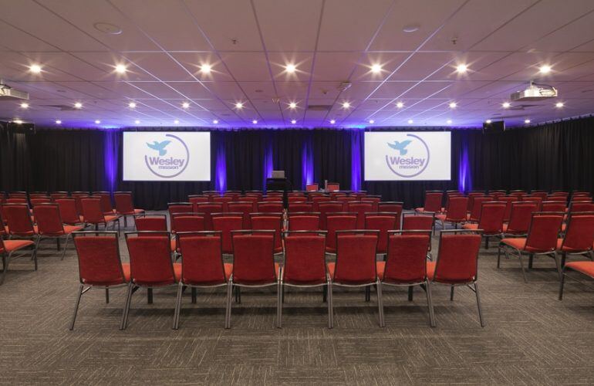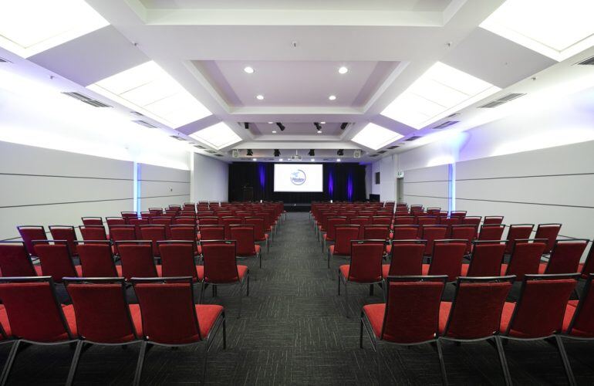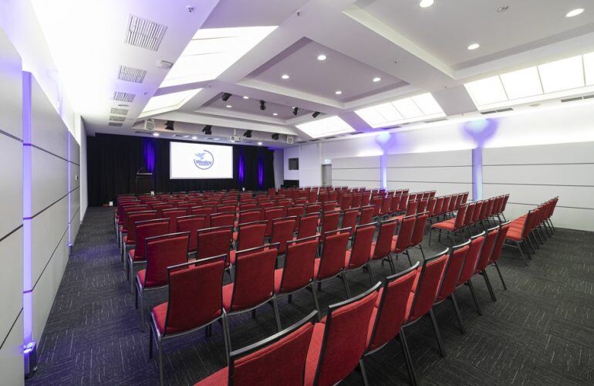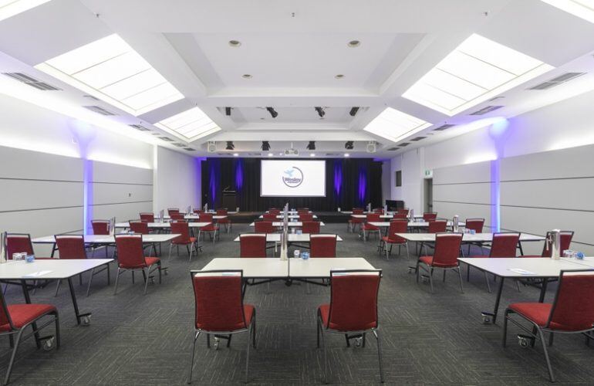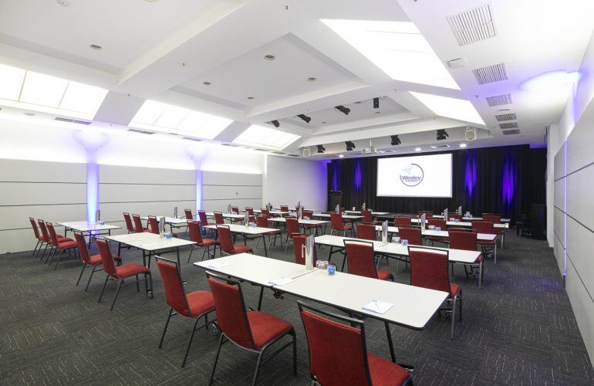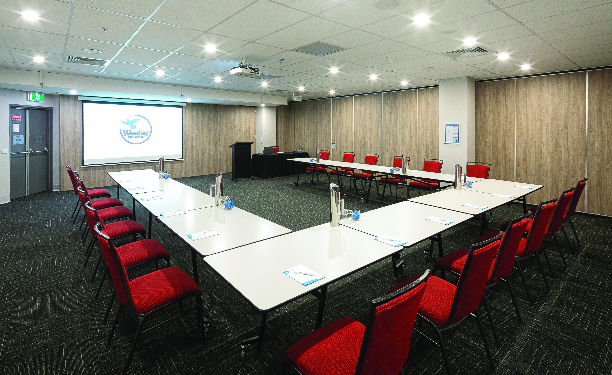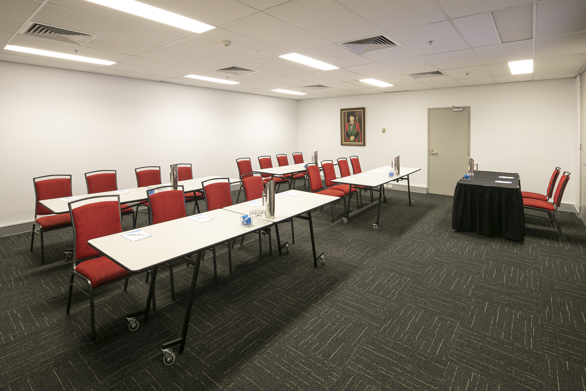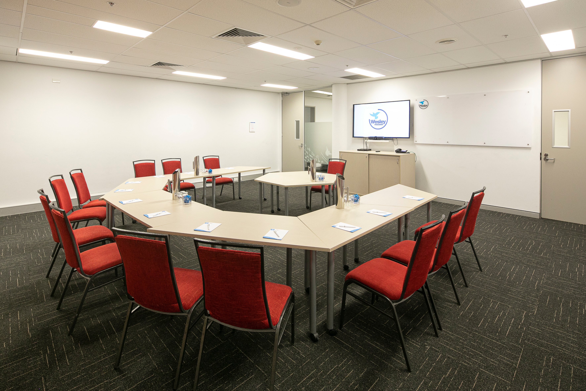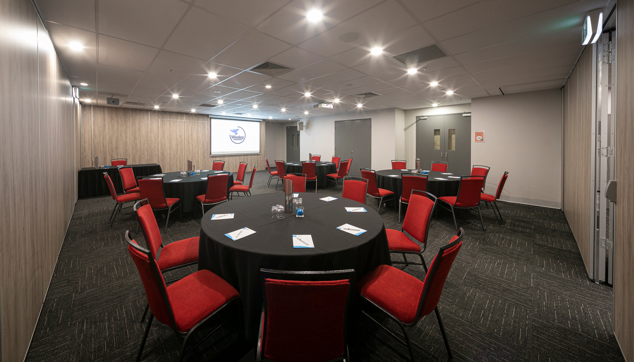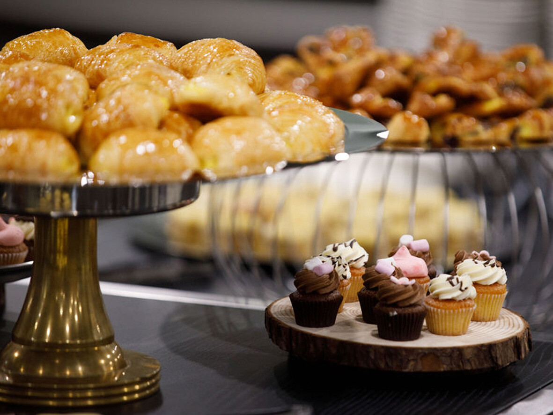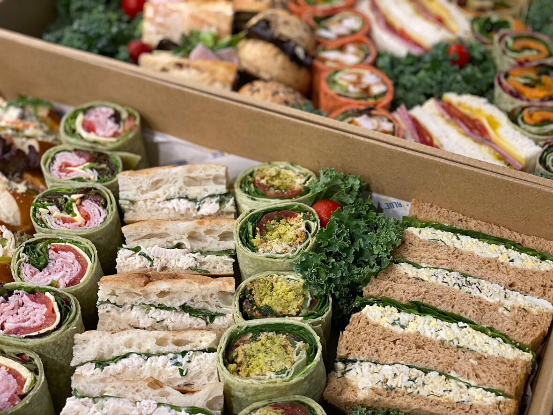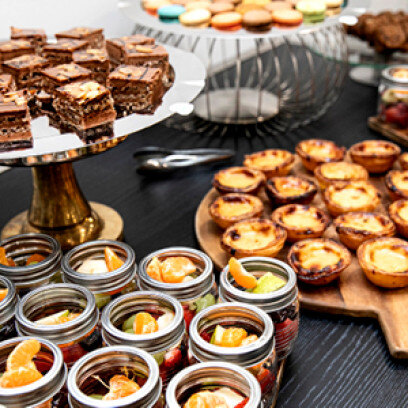With flexible spaces, the latest technology and a standout location, Wesley Conference Centre is the place for your next event.
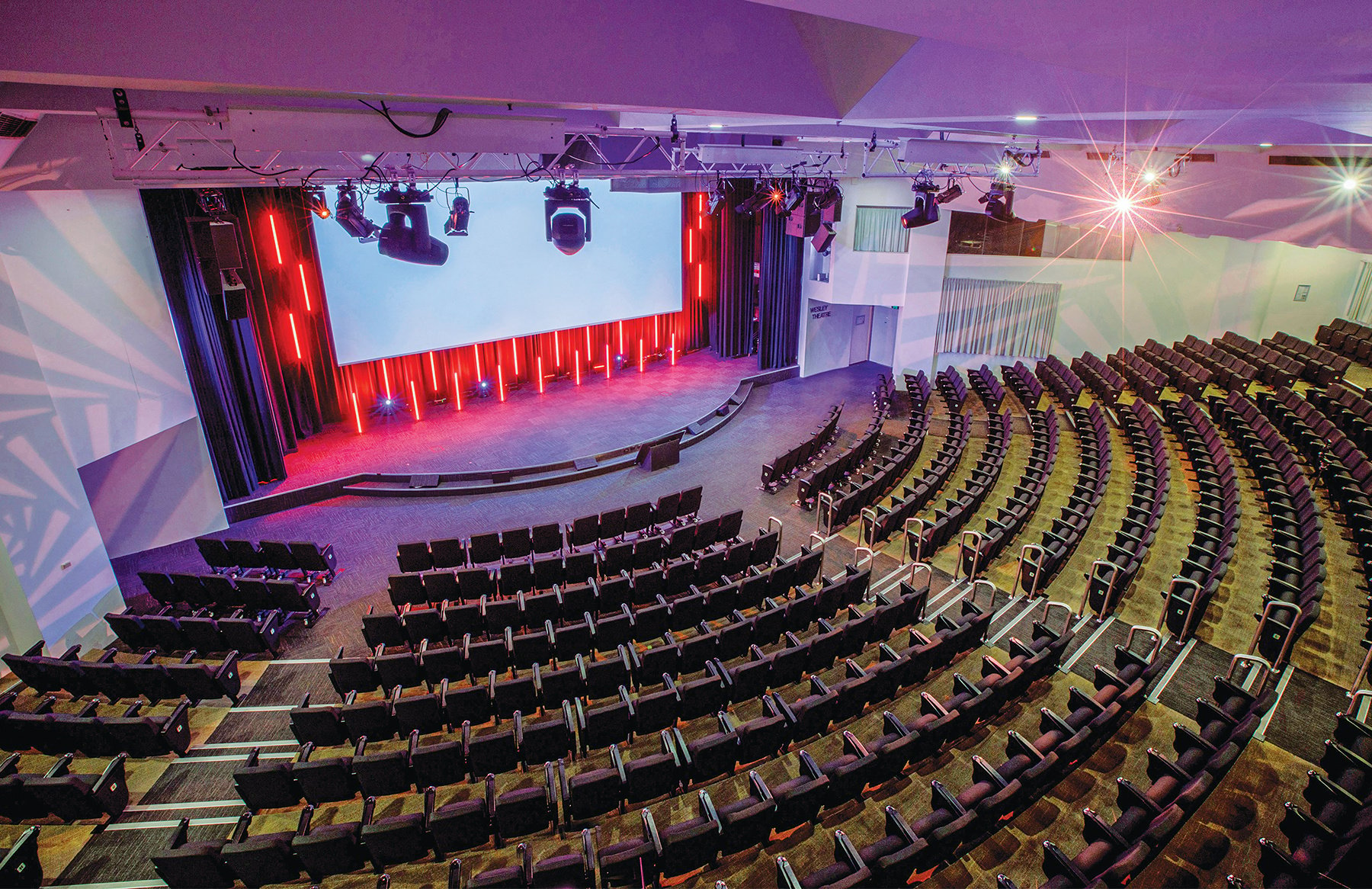
Events with purpose
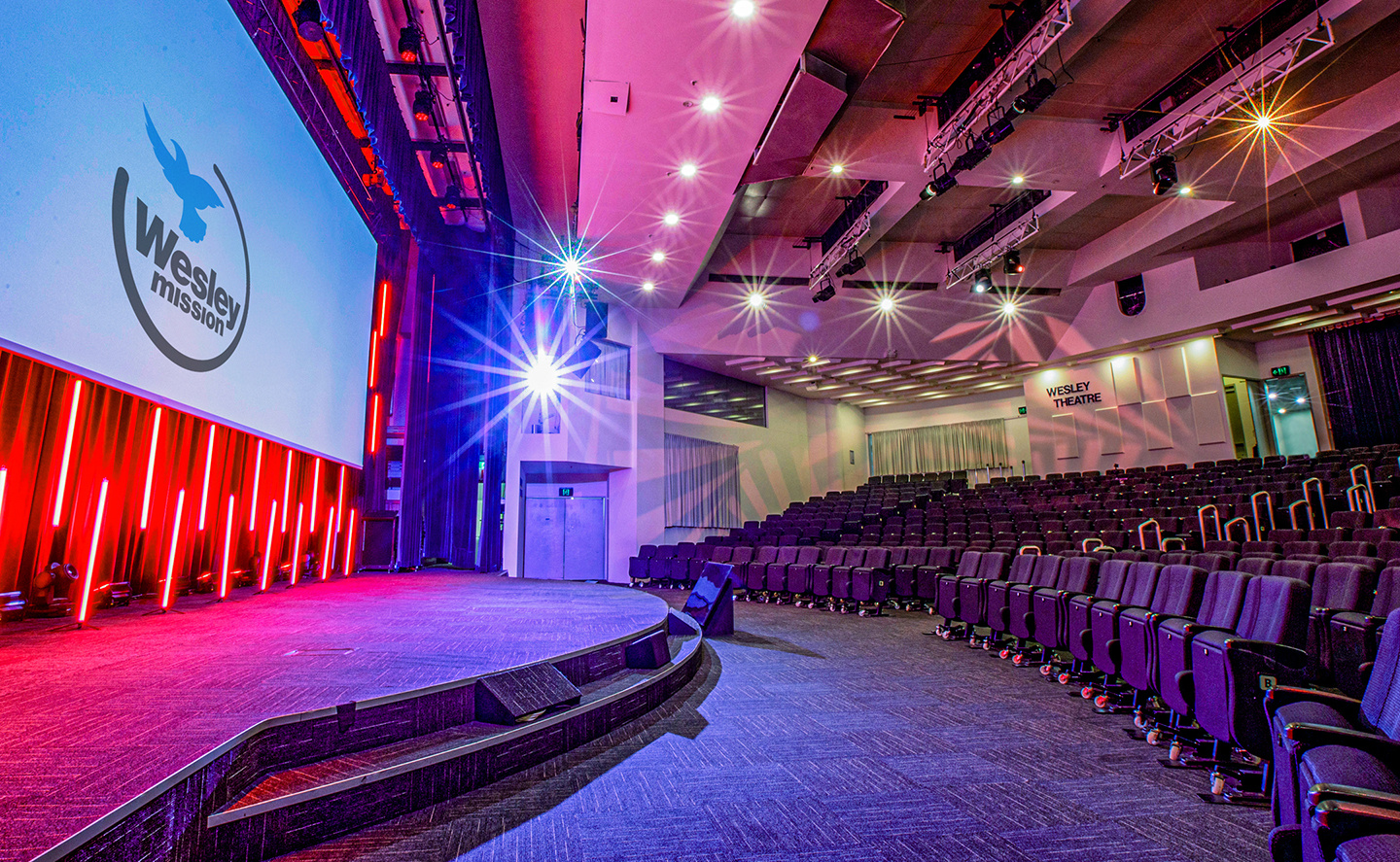
About Wesley Conference Centre
Ideally set in the heart of Sydney’s CBD, Wesley Conference Centre offers state-of-the-art facilities and unbeatable accessibility and convenience. With one of the only large-capacity tiered theatres in the central-CBD, versatile meeting or conference rooms, a recording studio, in-house audio-visual and catering, we have everything you need to plan and run your next event, conference or seminar.
And by choosing to partner with us, you’re helping to fund our range of support services, which help community members who need it most.
Wesley theatre
Make an impact with your next conference or speaker event from one of the only large capacity tiered theatres in the central Sydney CBD. Wesley Theatre can seat up to 787 guests and features the latest audio-visual tech, an inbuilt stage, backstage change rooms and external viewing areas for VIP guests.
Smith Room and the Lyceum
Host your next conference, town hall or AGM at one of our two large-capacity spaces. Both rooms include a projector and audio capabilities, with capacity for up to 180 guests in versatile seating configurations.
Break-out spaces
Choose from our six smaller rooms for your next meeting, training session or round table discussion. With a capacity ranging from 20 to 100 people depending on seating configuration, there’s also the flexibility to join two neighbouring rooms to create the ideal space for your needs.
All the Audio-Visual you need
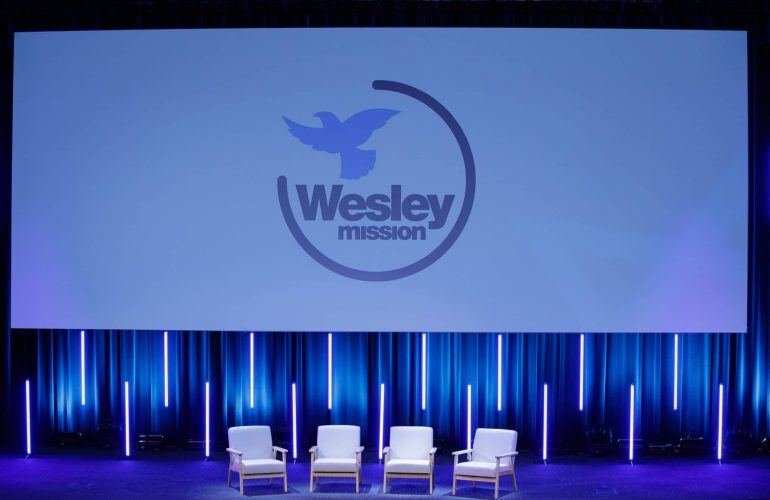
Premium quality data projectors and screens
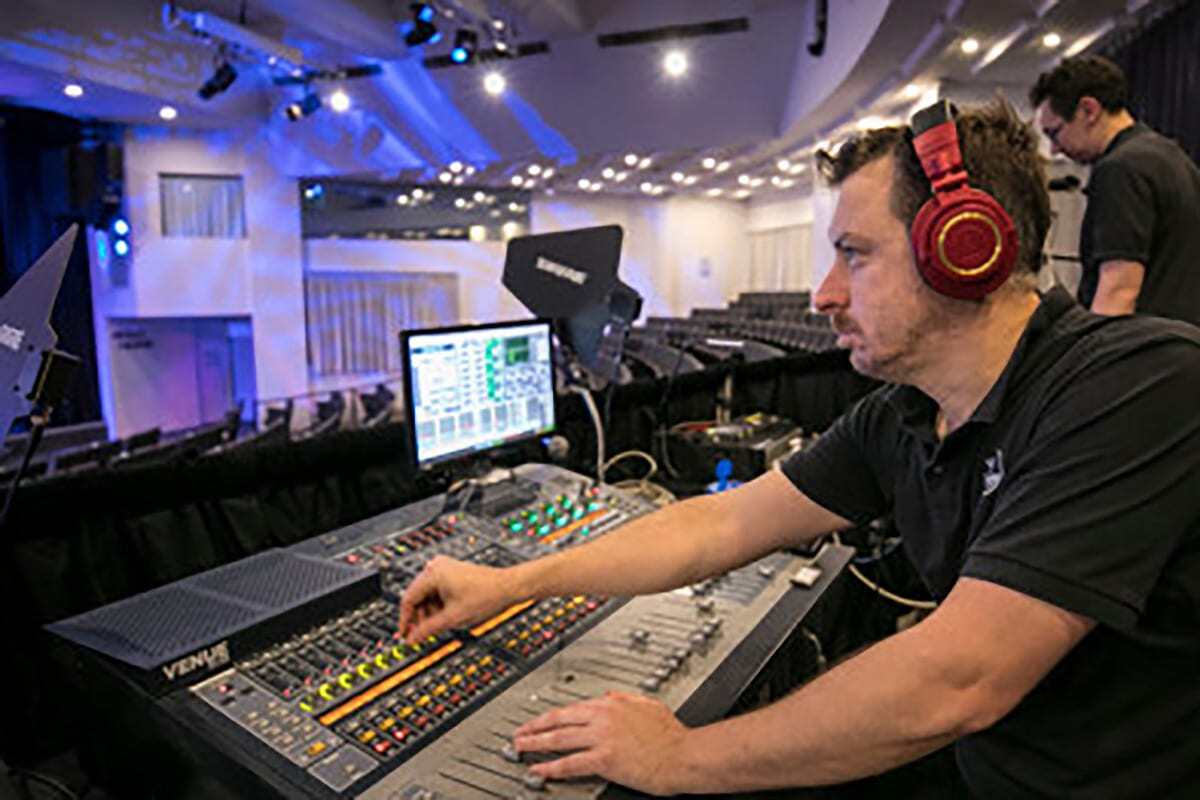
Powerful audio systems and surround sound in the theatre
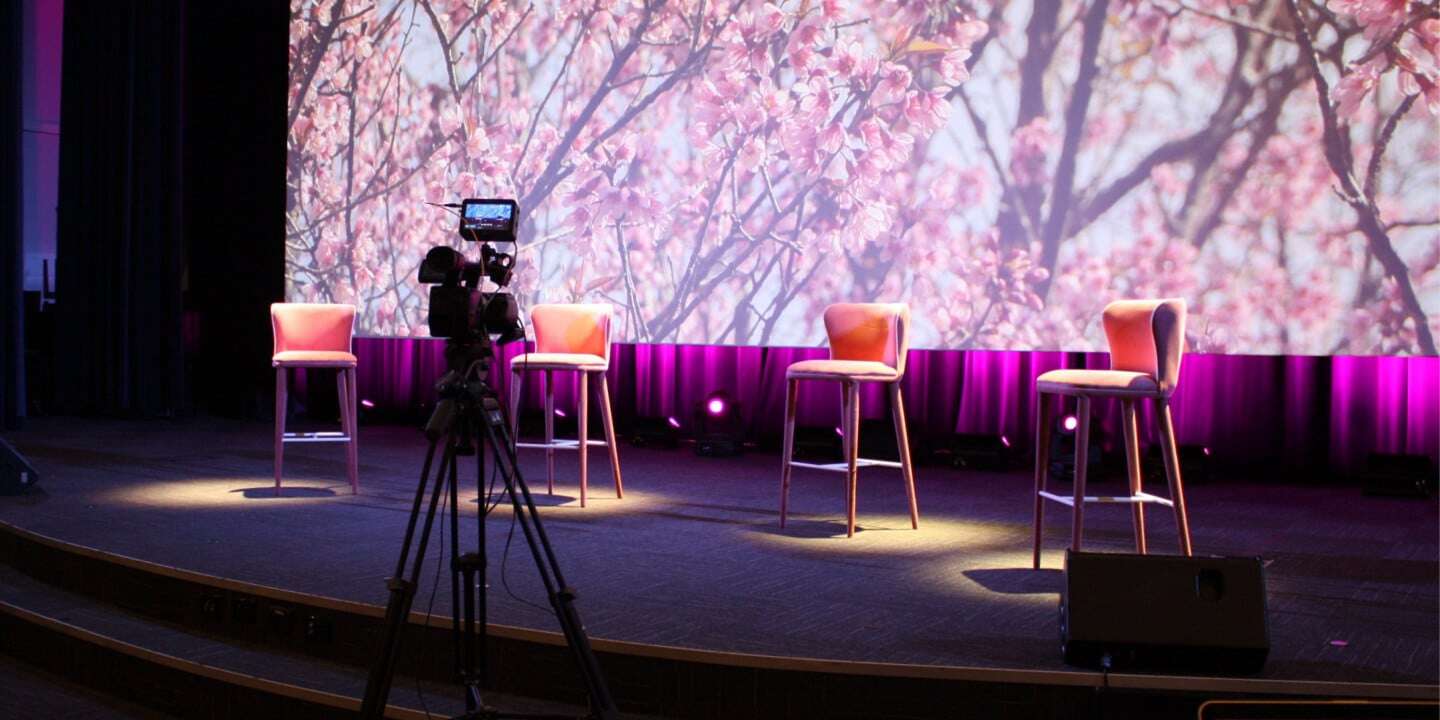
Custom lighting and set options
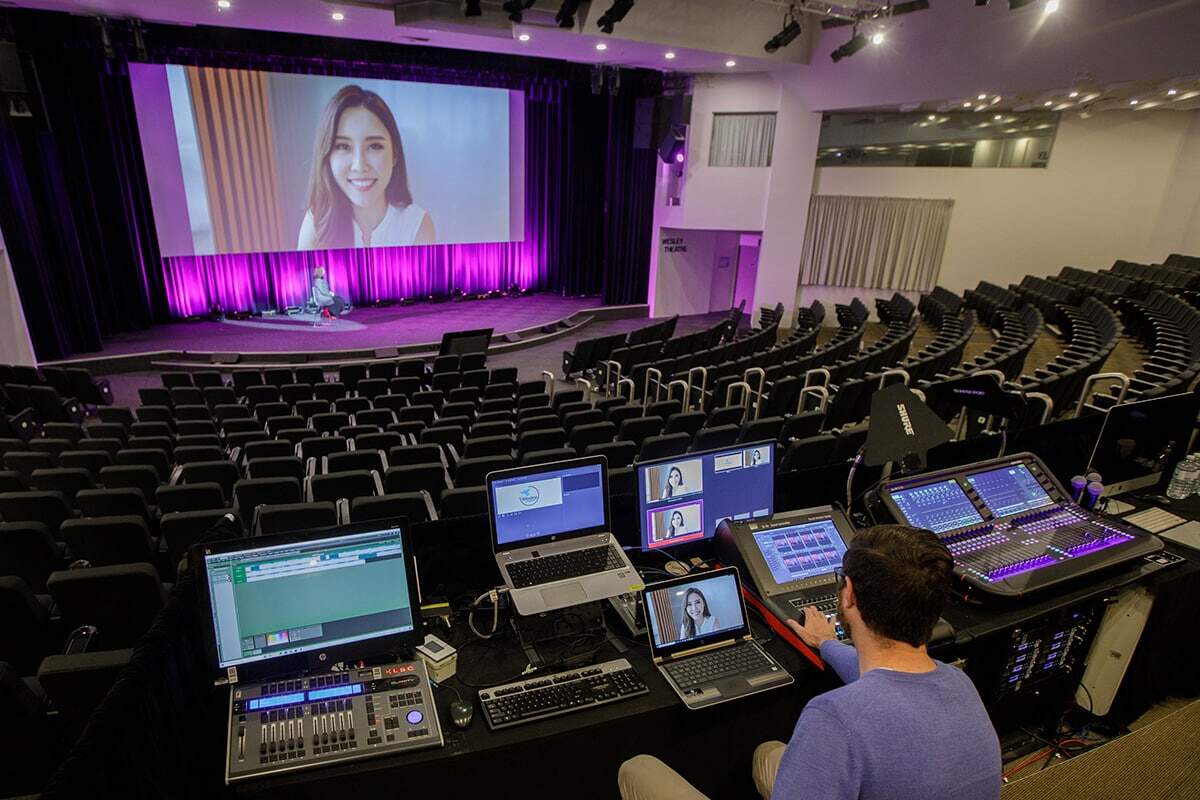
Live streaming, video conferencing and online audience engagement tools
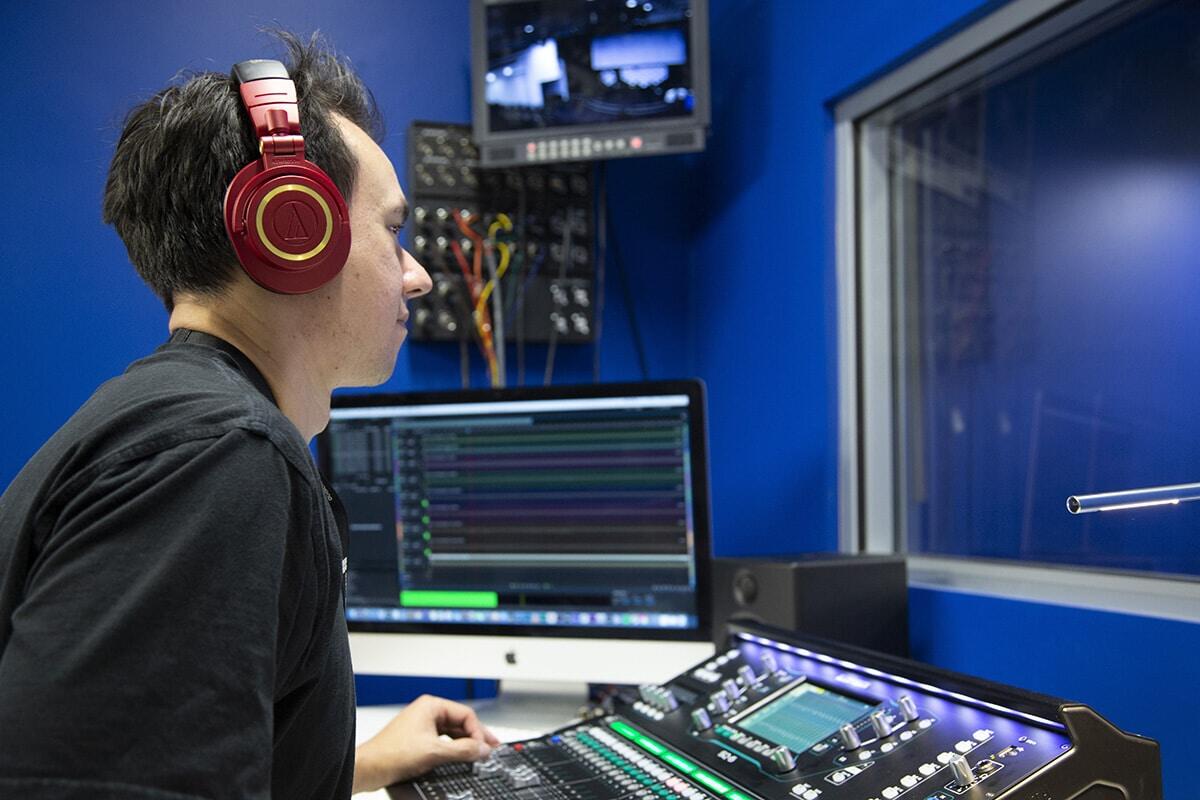
Full post production service
Wesley Recording Studio
Bring your story to life at Wesley Recording Studio, with a broad range of audio-visual services and expert technicians to guide you. Located at Wesley Conference Centre, it’s ideal for shooting event content, or can be booked on its own. Our services include:
| ✔ Audiobook production | ✔ Greenscreen |
| ✔ Podcasts | ✔ Real-time editing |
| ✔ Video recording | ✔ Live-streamed events and production |

Why choose us?

Quality facilities in a central location

Find the space that’s right for you
.png)
Value with impact
What people are saying
-
Everyone was so efficient, cooperative and professional. The IT worked wonderfully, and all staff were terrific. I wish we could have every event at Wesley [Conference Centre].Jane SerlockEnglish Teachers Association
-
I wanted to say how welcoming and supportive the team were. So helpful to our staff and our guests. Nothing was too much trouble, great location, super fab tech and friendly, kind and helpful staff!Tracey Cordin-MatchetBus Stop Films
-
Thank you again for all your help. Everything went so smoothly and stress free. The team was amazing and always happy to help out.Ronia BangelGP Synergy
Contact us
Wesley Mission Conference Centre and Recording Studio
220 Pitt Street, Sydney, 2000
Call (02) 9263 5500
Email conferencecentre@wesleymission.org.au
Our clients






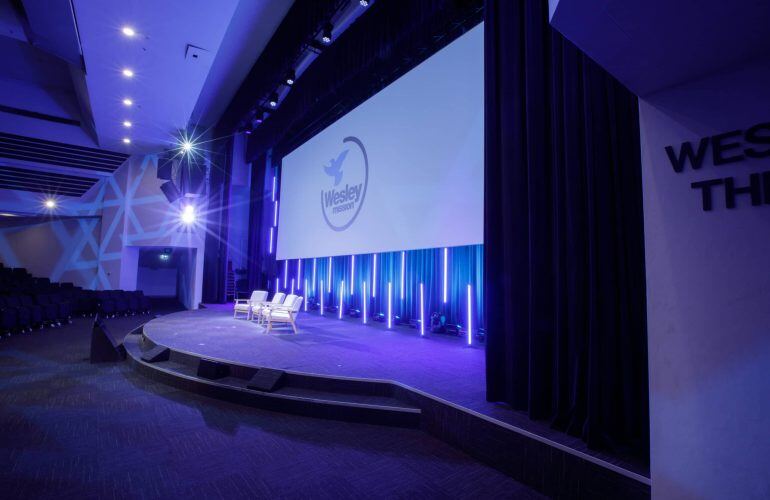
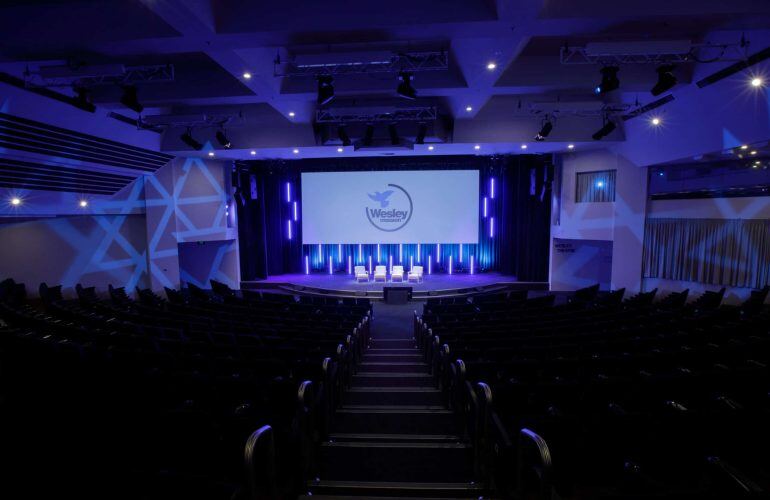
.jpg)
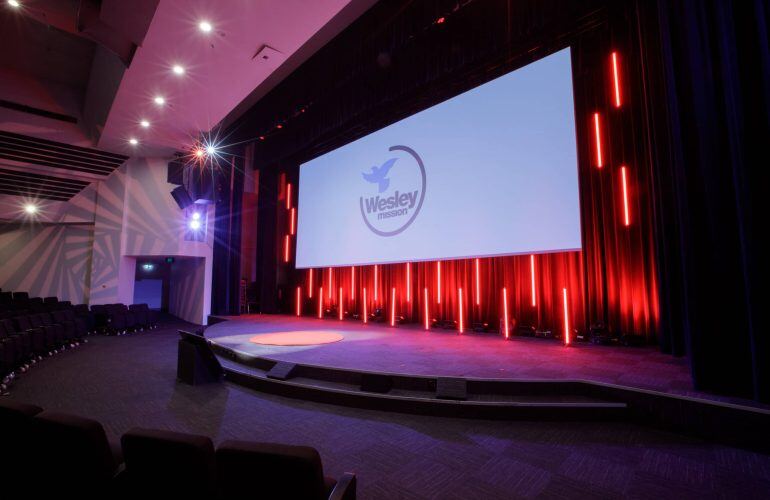
.jpg)
